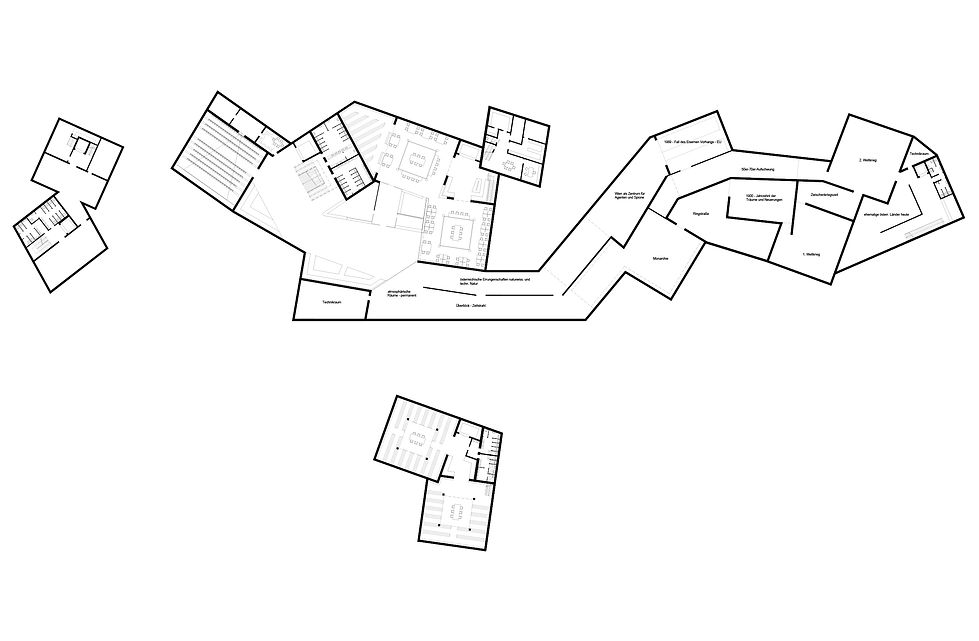.MILESTONE
museum of austrian history
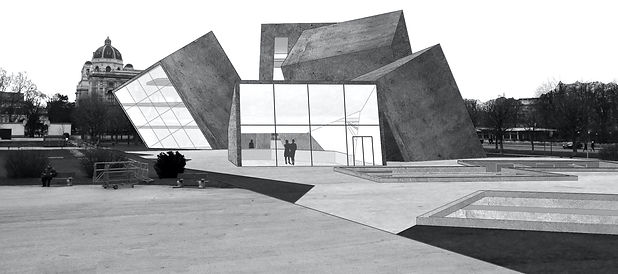
Milestones of history are the concept of this design project. They rise from the ground at the Wiener Heldenplatz and are an attempt at encapsulating the past 100 years of Austrian history. Level -1 hosts a permanent exhibition that touches on the last 100 years of Austrian history, as well as a movie theatre and a thematic library.
At ground level, milestone houses a temporary exhibition, as well as the house of future, which are linked to the permanent exhibition in the basement and therefore metaphorically arise from Austria‘s history. Two administration and research buildings are located alongside the Wiener Ring and also provide the campus with conference rooms. In the middle of the site, a café / restaurant invites visitors to stay and enjoy this historic site in the middle of Vienna, right between the city hall and Wiener Hofburg.
Milestone spreads over nine cubes, that are arranged in four groups spread around Wiener Heldenplatz, as well as a generous underground area.
The two largest cubes are located alongside the Wiener Ring. One cube contains administrative offices (with archives on level -1) and conference rooms and faces a newly developed square in the east. The other cube holds a research center and faces the Wiener Ring in the west.
This newly developed square can also be used as an event space. On the other side is a group of three intertwined cubes, which houses the temporary exhibition and a museum shop. The biggest of those three cubes is the entrance to the basement and provides access to the library, the cinema and the permanent exhibition, displaying the most important eras of Austrian history, shown in nine visually and acoustically staged rooms. Next to Ballhausplatz on the east part of the site, two cubes are dedicated to an exhibition addressing the future of Aust- ria and linked to the permanent exhibition in the basement.
In the centre of the site is a café / restaurant. The café connects the permanent, the temporary and the future-themed exhibition and acts as the social heart of the project. Its outdoor installation creates an urban space in the middle of the historic centre of Vienna, providing a vibrant atmosphere, especially well-suited for a younger crowd.
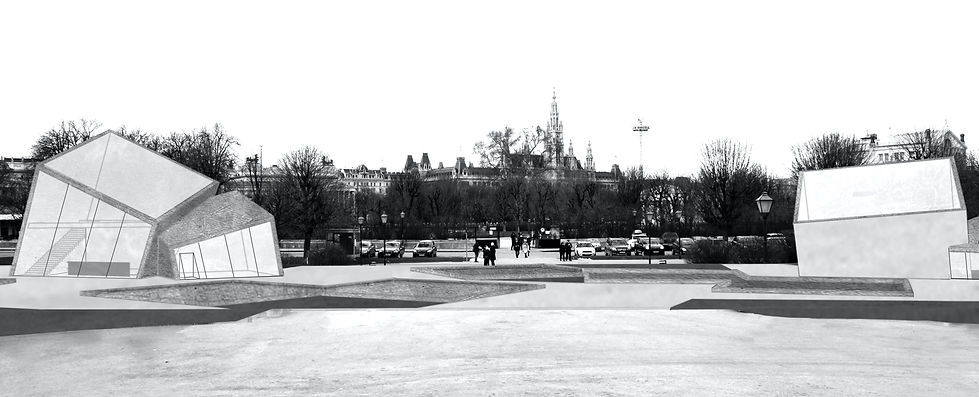

administration + research
seminar rooms
library
cinema
café
permanent exhibition
temporary exhibition
house of future
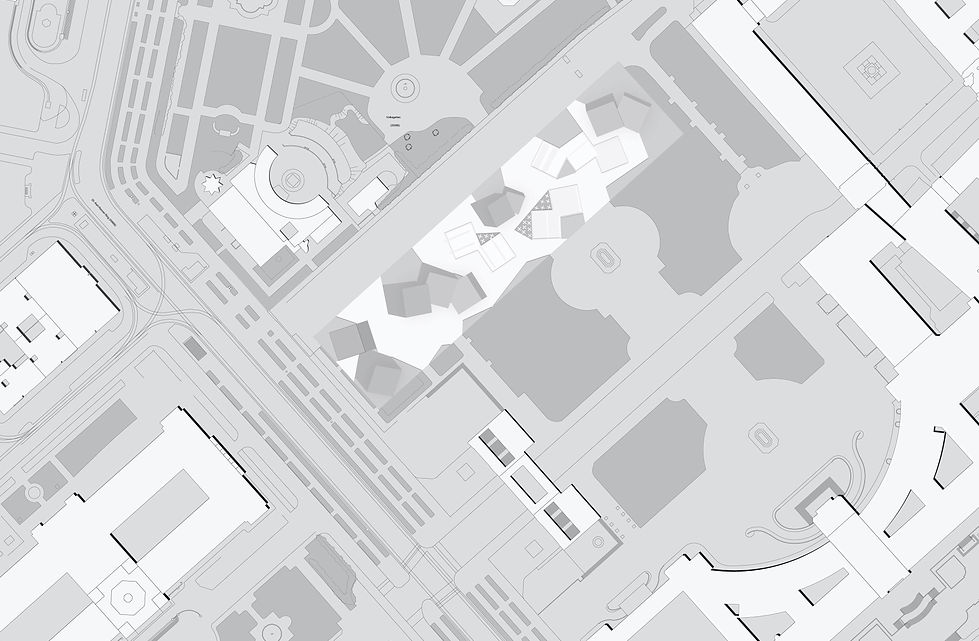
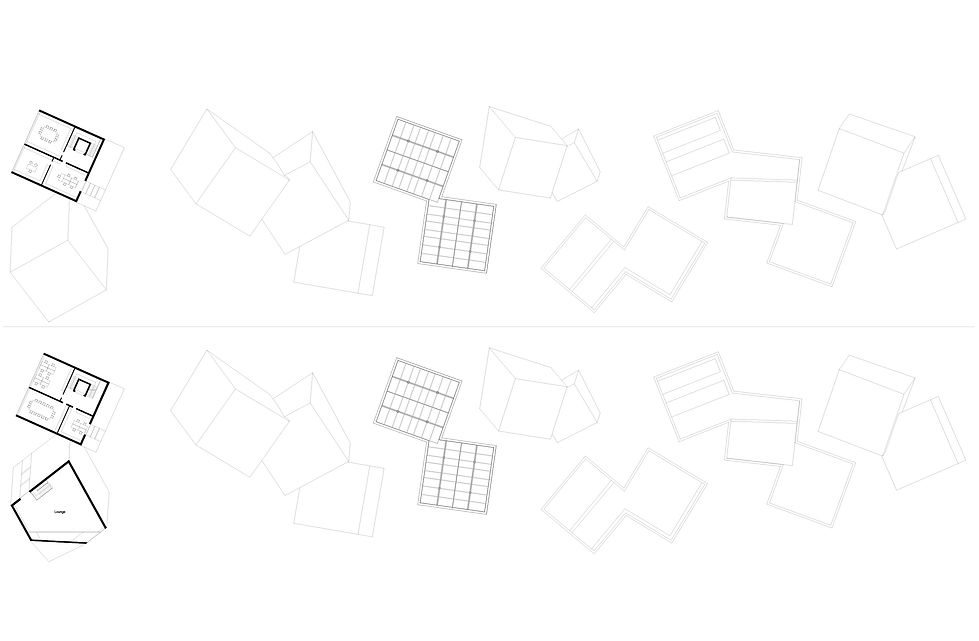
level 4 | level 3
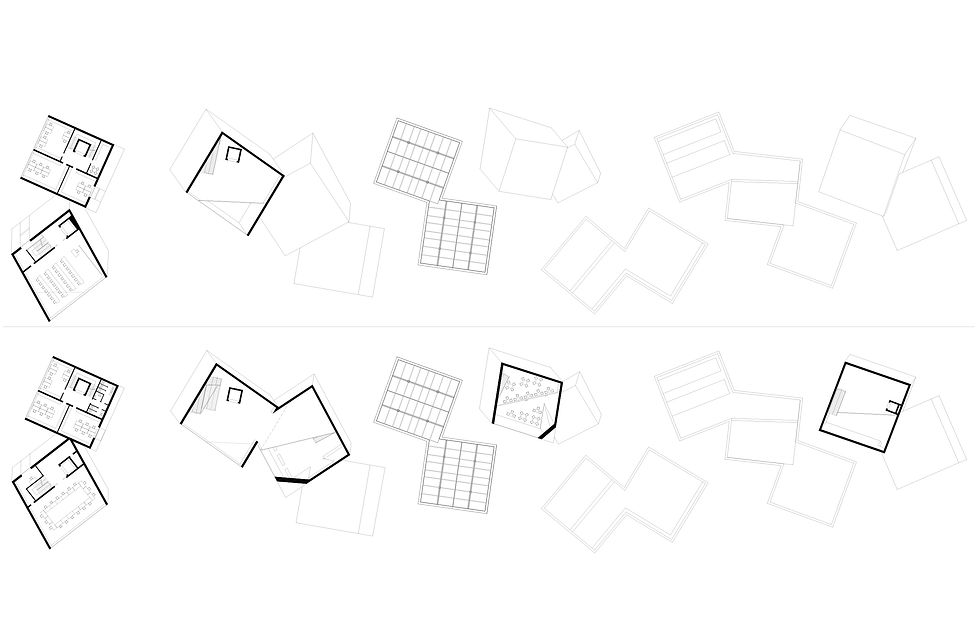
level 2 | level 1

level 0
