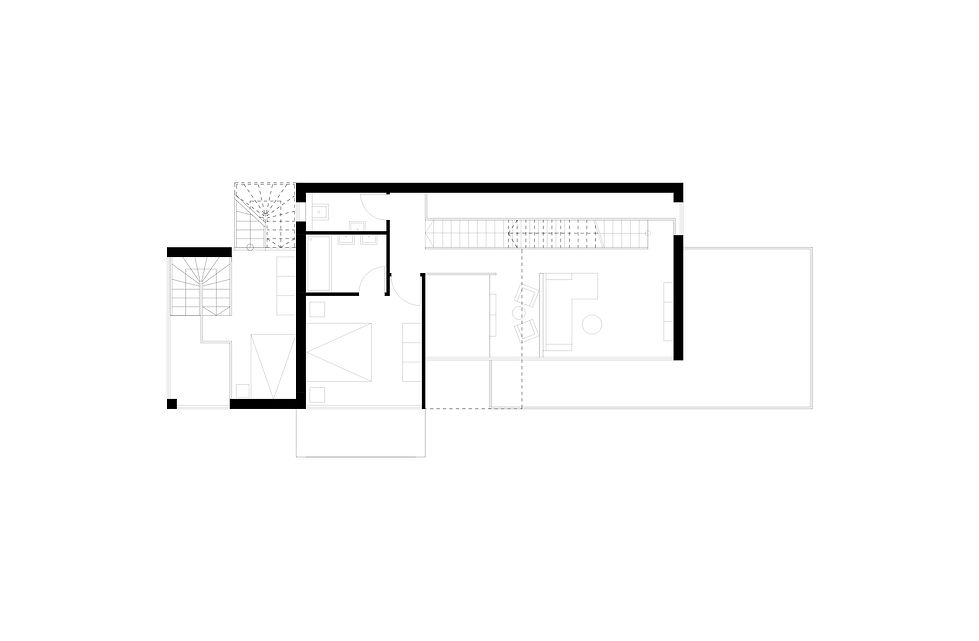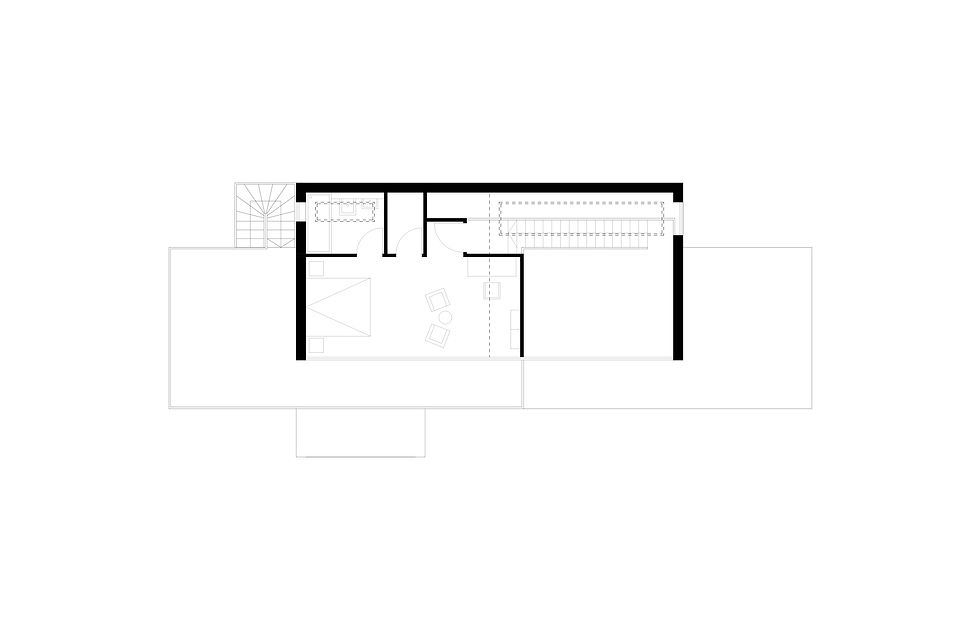.FRAME
residential
Jacques Tati
Mon Oncle
Madame and Monsieur Arpel live in an uber modern single-family house outside of Paris proper, with their son Gérard. Built out of modern material such as concrete, steel and glass, the house exhibits a pure, formal and functional design. The house, particularly the garden, is equipped with a variety of innovative technical gadgets, as well as different footpaths and floorings. A fountain stands at the core of the garden and harbors fish-shaped spouts that automatically start spewing water as a welcome to arriving visitors.It‘s interesting to point out that those gadgets sometimes don‘t work properly, raising the question of whether technology really improves one‘s standard of living.Monsieur Hulot lives in an older part of Paris. His apartment is located in an attic and is only accessible through several staircases. Monsieur Hulot‘s neighborhood is very friendly - he stops by to chat with members of his community as he rides his bike around. While the old district seems to be improvised in its growth over time, the new and modern area is fastidiously planned; nothing is left to chance. Even people‘s movements by car or by foot is predefined by lines and arrows on the ground. However not everyone sticks to those rules as children try to find their own area of freedom.The movie addresses important questions in architecture. One theme is the duality of planned and evolved, functional and playful buildings and urban spaces. Another is how architecture influences its user‘s behaviour and creates different spatial atmospheres, as well as haptic and acoustic properties. This design studio is looking for a reinterpre- tation of these two contrasting living situa- tions on a specific site in Vienna.

.FRAME
The Design
The primary element of the design is a frame. It’s shape is inspired by the flanking fire wall with a pitched roof underneath which the attic provides space for Gérard. This frame is glassed towards the garden whereby it offers an open view of the garden and the neighbouring public park. On the side of the street, Monsieur Hulot‘s studio is attached to the frame on the second and third levels and provides a visual and communicative connection to his environment. Facing the garden on the opposite side, the living room and the kitchen both break out of the frame. The different rooms in the house are arranged to create visual connections to the entrance hall, as well as among each other. Monsieur Arpel‘s office provides a view on the entrance hall and the bordering terrace, that Monsieur Hulot has to go through to get to his studio.
Monsieur Hulot‘s terrace on the rooftop is the connection between him and Gérard and gives them the freedom to interact.
The garden is divided in three areas: firstly, one area for Monsieur Hulot with the staircase to his studio and a bench, secondly a semi-public area equipped with a fountain for representational purposes and lastly a private area with a playground for Gérard and a pool.
A passage leads through all of the three areas from the street to the bordering factory, Monsieur Arpel‘s workplace.



level 0

level 1

level 2

level 3

level 4
