.XIXI VILLAGE
xixi village campus
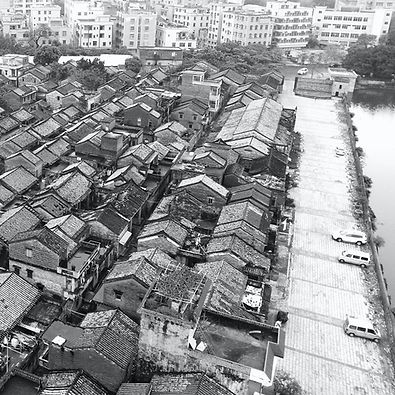
Xixi Village, formerly called Luxi, is an ancient 27,000 square meter village located in Liaobu, Dongguan in the Guangdongprovince. The village is composed of 67 blocks and encompasses 193 houses. It was built by a lake, which provides easy access to water - as well as protection from a potential armed attack in ancient times.
The village was surrounded by a 6-to-8-meter-high brick wall, which dates back to the Ming Dynasty. Only about 100 meters of the wall are left today. The street grid is formed out of 11 horizontal and 15 vertical roads. The horizontal streets are slightly wider (1.8 meter) than the vertical ones (1.5 meter). With a width of 3.8 meter, the first vertical road facing the lake is the widest among them. Common zones and meeting areas are located on the lakeside, as well as the main entrance to the village. The law prohibited residents to change/rebuild their houses.
As the years passed, most of the residents of Xixi left the village. Nowadays less than 200 people still live in Xixi. Most of them are not locals and rent their house from the government.
The village was announced as part of the “World Cultural Heritage“ and has been under protection since 2004. The protection and financing have been taken care of by the Liaobu Town Government and the Xixi Village Committee.
In Southern China the weather is usually relatively warm and humid. The average temperature in January is 12°C and in August 35°C. Hence houses built in that zone have characteristics specific to the climate. Even though the houses in Xixi look very similar to houses in other parts of the country, Xixi houses are built out of a variety of different materials, such as various types of stones, bricks and woods.
Grey Brick - External, partition and bearing walls are made out of grey brick, which shows that the material had been used for building facades, division and as construction material.
Wood - The examples of wood as a building material can easily be spotted in beams (construction material), added partition floor plate (re-division), door heads (decoration material) and in building components such as doors and windows.
Red Sandstone - At the beginning sandstone was used to sharpen knives. Red sandstone had been used as base (construction material), door frame material and base of walls and architrave (decoration material).
Stone - Stone was mostly used as the main construction material in base. The ground was partially covered with stone, thresholds at entrances were also built out of stone as it was used as a decoration material.
Tile - Two different colors of tiles were used in roofs. Some houses have yellow tiles on their roof, others have red tiles.
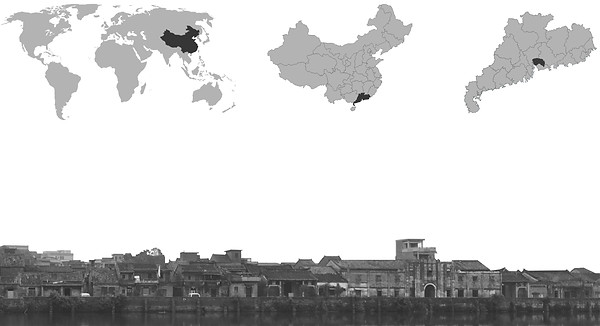
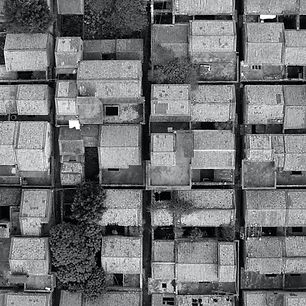


67 blocks

damages units
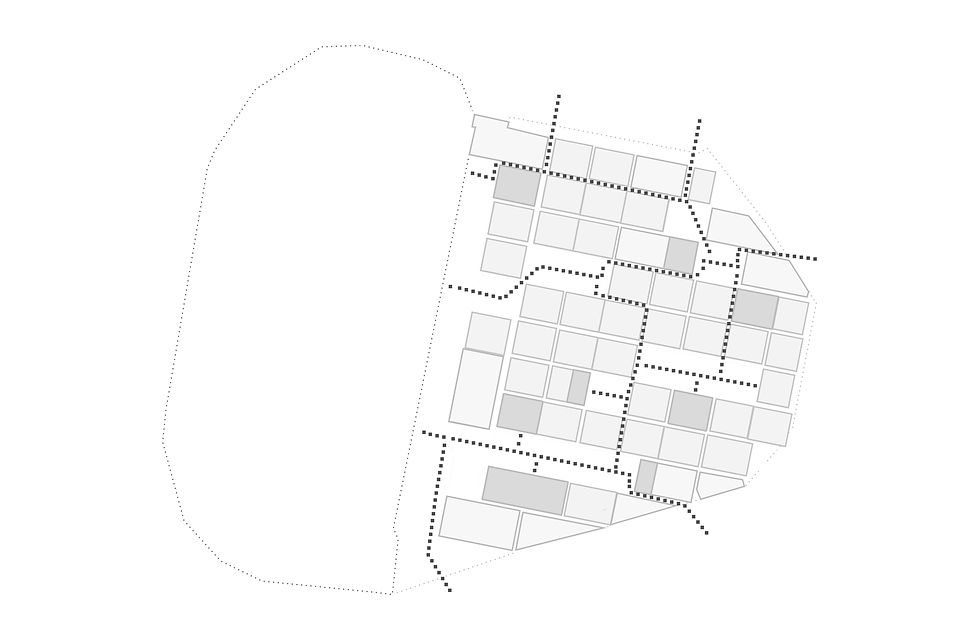
connection

67 blocks
The structure of XiXi follows a strict grid system as the different units are arranged in blocks. Over the past 300 years, some of the houses were damaged and are now being demolished in order to restructure the village and provide space for meeting areas. These squares are surrounded by new buildings and are connected through pedestrian paths, guiding the visitor through the entire village. The new structure of the village resembles a campus and attracts a lot of visitors from the region.
The new buildings were inspired by the most iconic parts of the ancient units; a heritage transformed and reinterpreted. The way the buildings are organized still fits within the grid system to maintain the unique structure of the village, without standing out too much. The same patio originally used was integrated in the new houses. Similarly, in continuation with the way the original buildings were made, walls are made from bricks with supporting wood beams.
The base raises the buildings from the ground and marks its border. As mentioned above, the base was used by the inhabitants of the village to sharpen their knives, therefore the base is a homage to that anecdote and was as well used to di- vide the first floor from the ground floor on the facade. The inhabitants have been pulling out single tiles from the roof or bricks from the walls to bring more light into the inside. For the same reason, ver- tical patios were created.
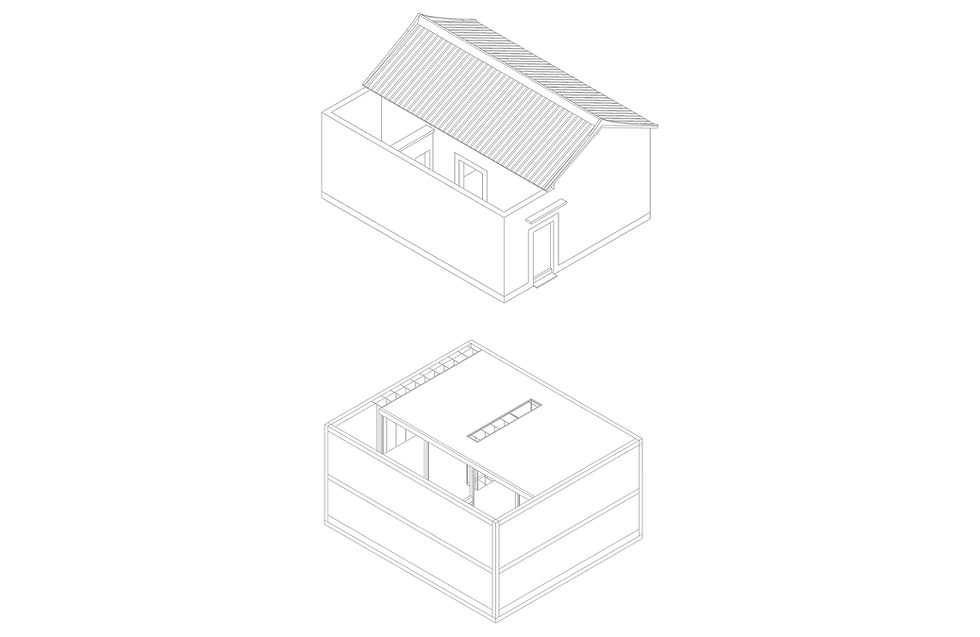
shape
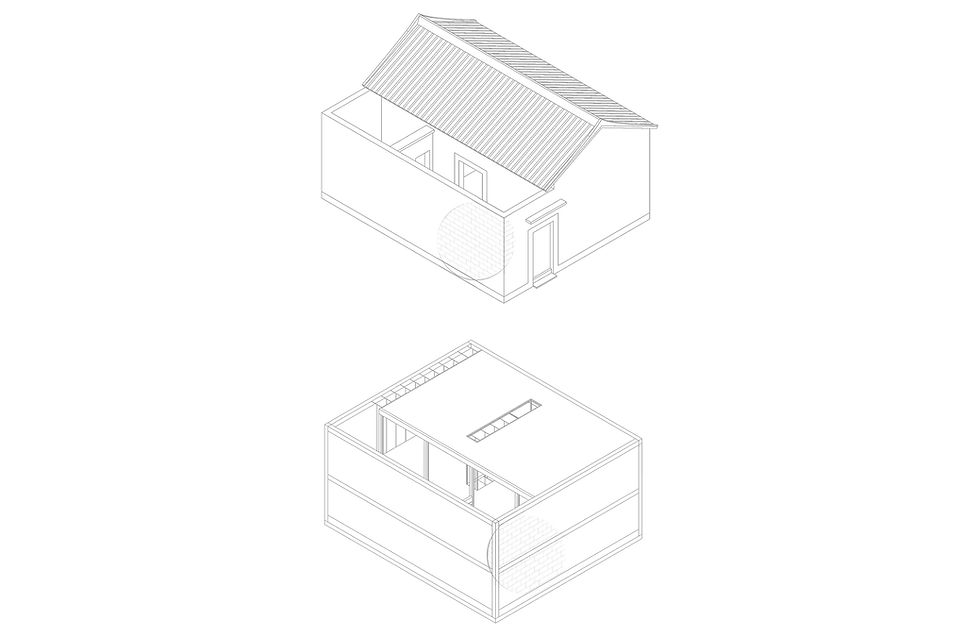
material
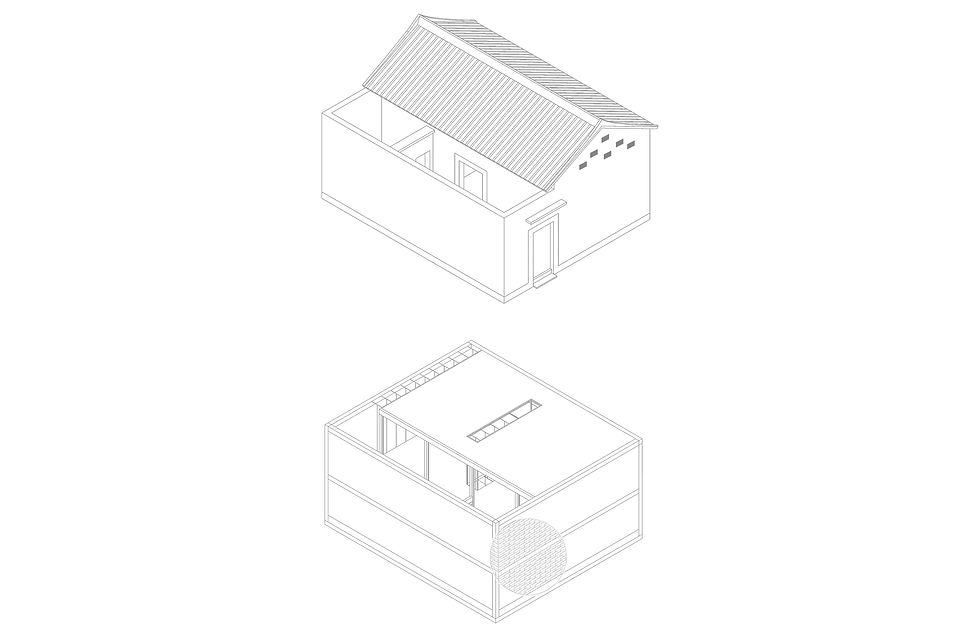
horizontal light incidence

shape

The library and the café are located at the main square of the restructured XiXi village and create a new centre and meeting area. Divided into public, semi private and private zones, as well as open and closed areas, the library offers a total of 1450 square meters on three levels. The building was designed not only as a library, but also as working space for the residents and visitors from outside of Xixi. The library also was inspired by the original materials and structures of the ancient village. The underground and the ground level provide desk space for people to work. The second floor contains two patios, one on the eastern and one on the western side. As in the classic units of the village, bricks are used for the main wall while structural support is provided by a wood structure - which is only visible on the first level and hidden at ground level. At the core of the library is a gigantic bookshelf, that reaches from the basement to the top and is the spine of the building together - metaphorically, but also structurally speaking. The core is entirely covered with bookshelves and is a solid concrete core. Perforated brick walls surround the entire building on ground level and also on the eastern and western facade of the basement. They are not only there for aesthetics, but also to let natural light flow in. Three vertical patios, one in the core and one on either side of the library function as another source of light and segment the building into different zones. The patios are adorned with live plants on the inside creating a green and yet transparent division. On the first level, rectangular wooden columns are erected as load bearing structures. Wooden lamella cover the facade from outside, controlling the light conditions throughout the day, as they create a semi transparent shell.
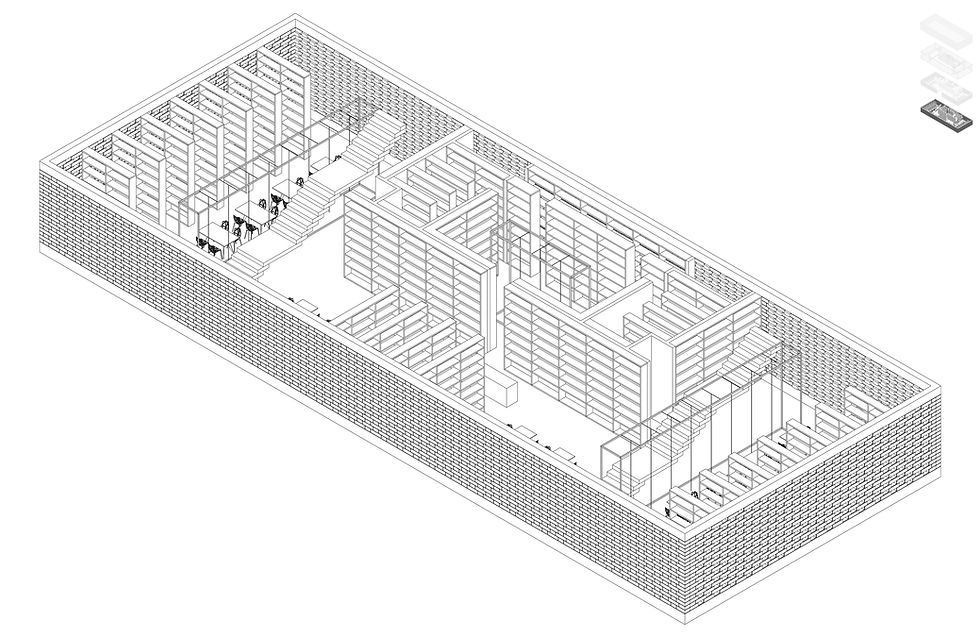
level -1

level 0
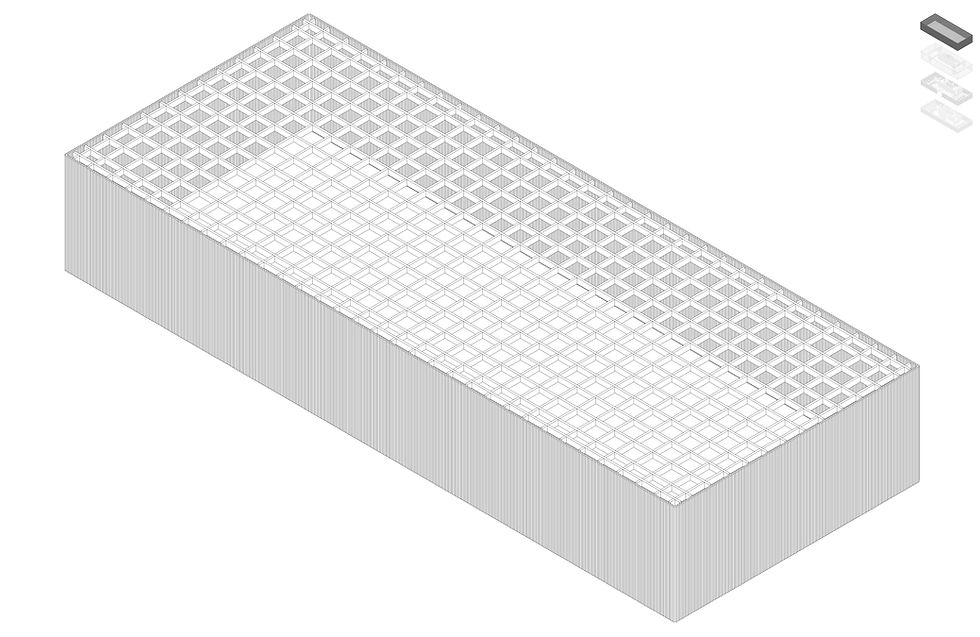
roof

level -1

level 1

level 0

level -1

The café was inspired by the ancient houses of the XiXi Village: brick walls are used to enclose the building, the perforation is an interpretation of removed bricks, that can be found throughout the village. Similarly to the classic units, the café is oriented towards the inside, providing an intimate atmosphere.
Two perforated brick walls frame the stairs, that guide the visitor to the first floor, towards the light of the open terrace. Being the second level of the patio, the terrace connects both floors visually. The first level is divided by a vertical patio into two seating areas. The tunnel serves as a source of light. Plants are used inside the tunnel to create a feeling of openness.
The ground level of the cafe contains both public and private zones. The restrooms and the wardrobe are located on that floor as well. The bar facing the open kitchen and a small seating area are completed with an intimate patio on the back of the building.
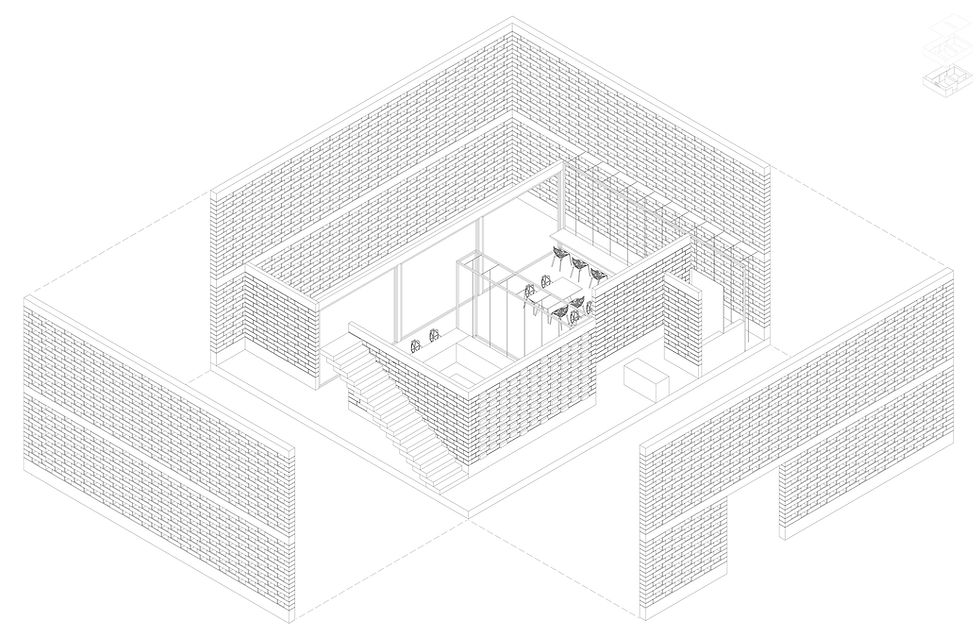
level 0

level 1

level 0
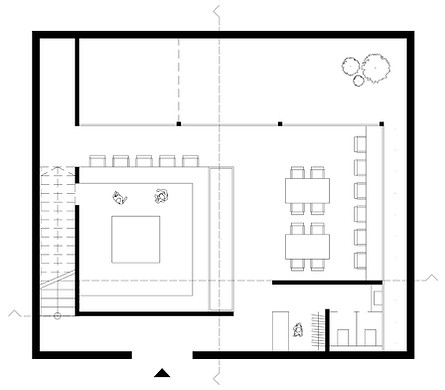
level 0
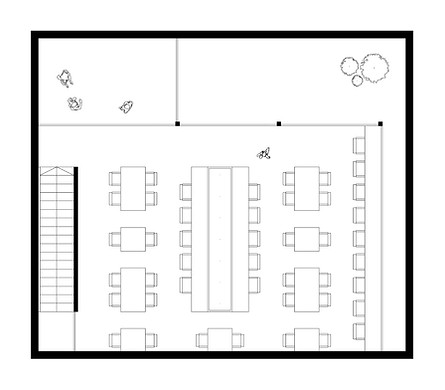
level 1

section A

section B

section A
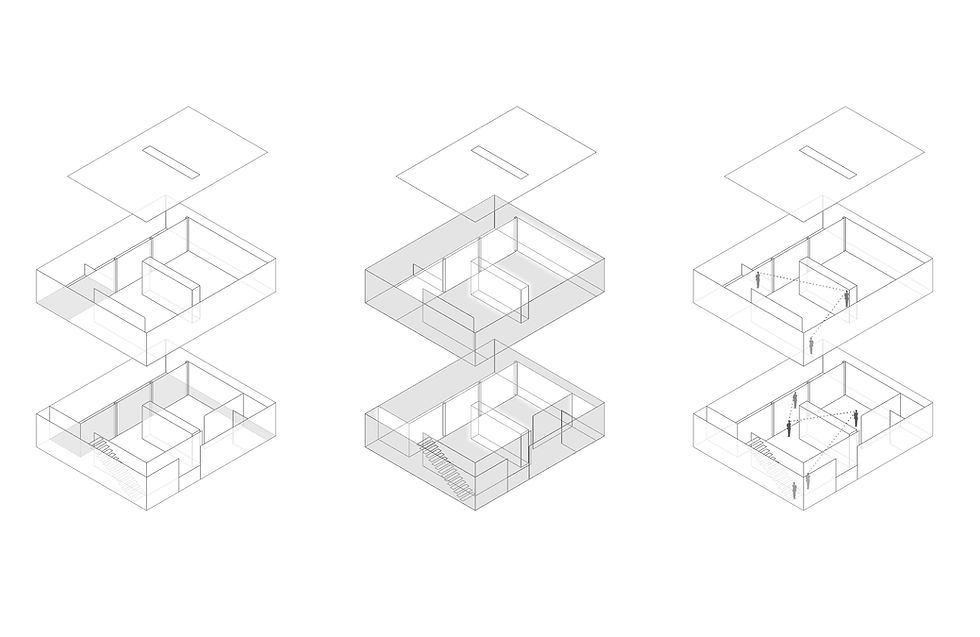
outdoor space
light source
visual connection
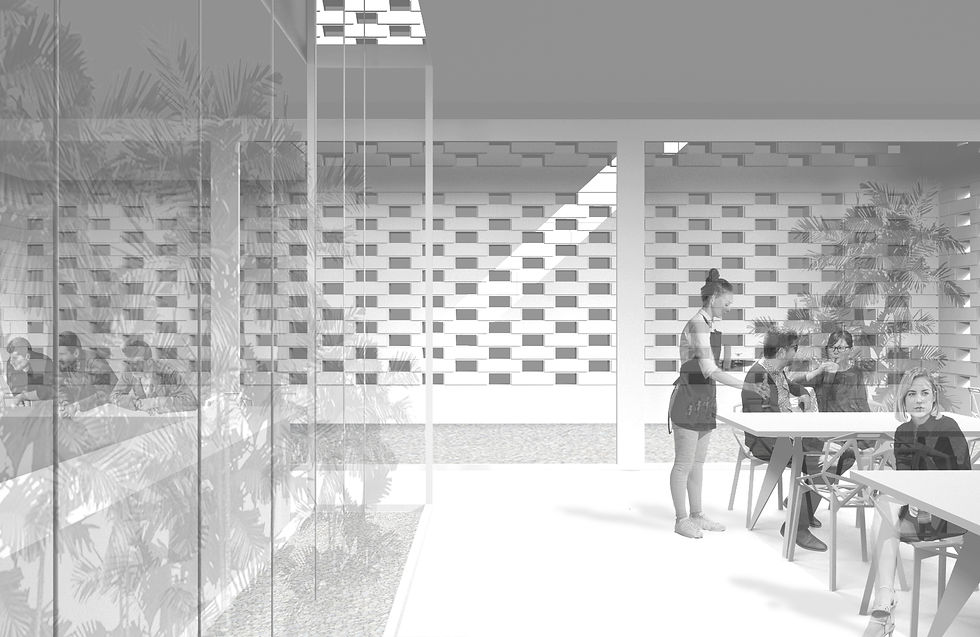
In the process of designing the renovation of Xixi it became clear that the village does not provide much in terms of public amenities, especially when it comes to the youth. By attracting young people to the village, we ensure an independent development in the future. Therefore, we create a new typology: work space and study space. The working zone can be rented out as a whole office or as independent tables. The study compartment provides the user with computers and access to the Internet. Both work and study spaces are equipped with a kitchenette, a room for presentations and meeting or group work areas. The lighting of both parts of the building is achieved through vertical patios. The patios in the work space are parallel to each other and divide the space in small work units, creating a more private atmosphere for work and concentration. The patio in the study unit is located along the external walls of the building, providing an ideal lighting and an atmosphere for studying.
The area of Dongguan is recently trying to readopt its ancient heritage as a region, that was famous for fragrances, manufactured with the Guang plant. The meaning of Hong Kong - “fragrance harbour” - relates to that tradition. Hence galleries are another building typology in the new restructured village. Artists in the olfactory sector, as well as artists of other sectors and even start-up employees are invited to the galleries, as young talented people are given space for their creativity. One gallery building contains four separate ateliers, two on either level. The two ateliers on the ground level can be combined. Perforated brick walls define the edges of the building. Vertical patios function as a second facade, providing light and creating an intimate atmosphere. Another patio at the center of the building divides the space in two parts and connects the four galleries. The galleries face the inside and provide an open floor plan for individual use.

